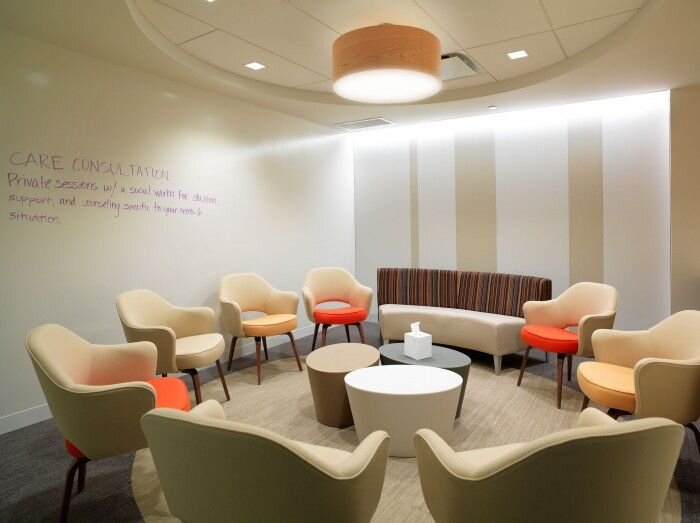Alzheimer’s Association
New York, NY
Planned as an expansion of the organization’s existing space in the city, this 15,400 sq-ft facility for the New York City Chapter of the Alzheimer’s Association presented a unique challenge: how to combine office space with training, support and care facilities into a single volume without compromising the functionality of each.
Looking inward and engaging with Alzheimer’s Association staff and stakeholders to gain a deep understanding of their needs and requirements was the logical way to find solutions. In line with an IPD approach, construction professionals and engineers were also brought into the project team at the earliest stage, ensuring close coordination between disciplines and an overall streamlining of the design and build process.
The new office – located on the third floor of 360 Lexington Avenue – offers a warm and inviting client guest experience that is open and flexible. Planning and wayfinding are clear and logical – designed with sensitivity to the specialized client population as well as counselling, privacy and confidentiality.
The layout provides adequate space to accommodate large groups of caregivers, Alzheimer’s patients and professional staff. Integrated into the floorplan are dedicated care consultation rooms, training facilities and New York City’s first “Early Stage Center”

















